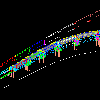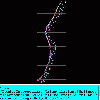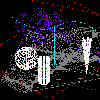Autocad Floor Plans
 An add-on for AUTOCAD or BricsCAD, which determines the unfolded section of one set of 3DSOLID, 3DMESH or 3DFACE entities and vertical planes passing through a 2D POLYLINE which may contain arcs, in XOY plane. Developed section is generated in the vertical plane passing through first segment of...
An add-on for AUTOCAD or BricsCAD, which determines the unfolded section of one set of 3DSOLID, 3DMESH or 3DFACE entities and vertical planes passing through a 2D POLYLINE which may contain arcs, in XOY plane. Developed section is generated in the vertical plane passing through first segment of...
Platforms: Windows, Windows 8, Windows 7, Windows Server
| License: Shareware | Cost: $29.00 USD | Size: 1.11 MB | Download (176): DEVELOPED SECTION for AutoCAD Download |
 A complete and full menu replacement for AutoCAD LT97,
LT98 and AutoCAD LT2000/LT2000i/LT2002. The package
includes the Main Menu file which contains expanded
Pull Down Menu routines; all symbols required by the
new routines; a whole collection of new toolbars and
fonts we have...
A complete and full menu replacement for AutoCAD LT97,
LT98 and AutoCAD LT2000/LT2000i/LT2002. The package
includes the Main Menu file which contains expanded
Pull Down Menu routines; all symbols required by the
new routines; a whole collection of new toolbars and
fonts we have...
Platforms: Windows
| License: Demo | Cost: $75.00 USD | Download (171): DEANLT for AutoCAD LT Download |
 pdf2cad generates scaleable and editable CAD drawings for use in AutoCAD, BricsCAD, Microstation and other CAD, CAM and CNC systems. Convert PDF, EPS and AI into DWG, DXF and HPGL. pdf2cad is a popular and proven application that converts PDF files into industry-standard, editable CAD formats....
pdf2cad generates scaleable and editable CAD drawings for use in AutoCAD, BricsCAD, Microstation and other CAD, CAM and CNC systems. Convert PDF, EPS and AI into DWG, DXF and HPGL. pdf2cad is a popular and proven application that converts PDF files into industry-standard, editable CAD formats....
Platforms: Windows, Windows 8, Windows 7, Windows Server
| License: Shareware | Cost: $199.00 USD | Size: 12.7 MB | Download (170): pdf2cad Download |
 Chronos for AutoCAD - Automatic Time Logging for AutoCAD, Job Log, History Log, Task Log
Chronos is a time logging software solution for engineering organizations that use AutoCAD. Chronos allows managers to easily document the time spent by engineering personnel in the production of models...
Chronos for AutoCAD - Automatic Time Logging for AutoCAD, Job Log, History Log, Task Log
Chronos is a time logging software solution for engineering organizations that use AutoCAD. Chronos allows managers to easily document the time spent by engineering personnel in the production of models...
Platforms: Windows
| License: Shareware | Cost: $49.95 USD | Size: 1.83 MB | Download (168): Chronos for AutoCAD Download |
 OrthoGraph Survey is a professional solution for building surveys (i.e. floor plan, elevation and cross-section surveys). The software is built for appraisers, insurance inspectors, architects, real-estate agencies, CAFM companies, flooring installers and anyone who needs digitized drawings or to...
OrthoGraph Survey is a professional solution for building surveys (i.e. floor plan, elevation and cross-section surveys). The software is built for appraisers, insurance inspectors, architects, real-estate agencies, CAFM companies, flooring installers and anyone who needs digitized drawings or to...
Platforms: Pocket PC, Windows
| License: Demo | Cost: $1161.00 USD | Size: 29.13 MB | Download (165): OrthoGraph Survey Download |
 An all-inclusive diagramming software for OS X that is capable for 260+ drawing types including flowcharts, mind maps, org charts, infographics, floor plans, network diagrams, Gantt charts, electrical schematics... and that is just the beginning!
More than 260 kinds of diagrams help you analyze...
An all-inclusive diagramming software for OS X that is capable for 260+ drawing types including flowcharts, mind maps, org charts, infographics, floor plans, network diagrams, Gantt charts, electrical schematics... and that is just the beginning!
More than 260 kinds of diagrams help you analyze...
Platforms: Mac
| License: Shareware | Cost: $99.00 USD | Size: 391.72 MB | Download (159): Edraw Max for Mac Download |
 An add-on for AUTOCAD 2002-2018, which makes the triangulation of a set of POINT entities, the intersection curves (isolines) between a set of 3DFACE entities and a set of equidistance plans, horizontally or vertically and the volume and center of gravity of a set of bodies or between surfaces...
An add-on for AUTOCAD 2002-2018, which makes the triangulation of a set of POINT entities, the intersection curves (isolines) between a set of 3DFACE entities and a set of equidistance plans, horizontally or vertically and the volume and center of gravity of a set of bodies or between surfaces...
Platforms: Windows, Windows 8, Windows 7
| License: Shareware | Cost: $84.00 USD | Size: 648 KB | Download (156): TRIANGULATION for AutoCAD Download |
 See your dream home plan realized in minutes with this free home and landscape design software for Windows. Visualize your dream in 3D. Create floor plans in minutes for a home or apartment. Design kitchens and bathrooms with style. Create multiple stories and add furniture, appliances, fixtures...
See your dream home plan realized in minutes with this free home and landscape design software for Windows. Visualize your dream in 3D. Create floor plans in minutes for a home or apartment. Design kitchens and bathrooms with style. Create multiple stories and add furniture, appliances, fixtures...
Platforms: Windows, Windows 8, Windows 7, Windows Server
| License: Freeware | Size: 4.67 MB | Download (150): DreamPlan Home Design Software Download |
 Electrical DWG Design for progeCAD AutoCAD DWG Clone, No learning curve for AutoCAD users. Mechanical/Structural DWG Design for progeCAD AutoCAD DWG Clone, No learning curve for AutoCAD users. Get AutoCAD functionality for 1/10th the cost. Windows 7 32,Windows 7 64, Draw full residential or...
Electrical DWG Design for progeCAD AutoCAD DWG Clone, No learning curve for AutoCAD users. Mechanical/Structural DWG Design for progeCAD AutoCAD DWG Clone, No learning curve for AutoCAD users. Get AutoCAD functionality for 1/10th the cost. Windows 7 32,Windows 7 64, Draw full residential or...
Platforms: Windows
| License: Shareware | Cost: $400.00 USD | Size: 261.19 MB | Download (143): progeBILLD Electrics for progeCAD Download |
 OBJ Import for AutoCAD is a plug-in for AutoCAD 2000, 2000i, 2002 and 2004. This plug-in gives AutoCAD the ability to import geometric data from ASCII Alias|Wavefront OBJ files. Alias|Wavefront is the world's leading innovator of 2D/3D graphics technology for the film, video, games, interactive...
OBJ Import for AutoCAD is a plug-in for AutoCAD 2000, 2000i, 2002 and 2004. This plug-in gives AutoCAD the ability to import geometric data from ASCII Alias|Wavefront OBJ files. Alias|Wavefront is the world's leading innovator of 2D/3D graphics technology for the film, video, games, interactive...
Platforms: Windows
| License: Commercial | Cost: $200.00 USD | Size: 400 KB | Download (140): OBJ Import for AutoCAD Download |
 Fast Plans 11.1 is a graphic editor for quantity surveyors and architects that designs plans at both professional and amateur levels. You can redesign a building with certain ease, and you only have to insert wall measurements, the location of corners and use the included objects library to add...
Fast Plans 11.1 is a graphic editor for quantity surveyors and architects that designs plans at both professional and amateur levels. You can redesign a building with certain ease, and you only have to insert wall measurements, the location of corners and use the included objects library to add...
Platforms: Windows
| License: Shareware | Cost: $0.00 USD | Size: 2 KB | Download (139): Fast Plans Download |
 FREE AutoCAD Drawing Viewer is a lightweight powerful utility for viewing, editing, printing, converting and saving AutoCAD drawing files. Features include: Print drawings, create PDF files from drawing files in batches, convert drawings to different file formats in batches, view and open...
FREE AutoCAD Drawing Viewer is a lightweight powerful utility for viewing, editing, printing, converting and saving AutoCAD drawing files. Features include: Print drawings, create PDF files from drawing files in batches, convert drawings to different file formats in batches, view and open...
Platforms: Windows, Other
| License: Freeware | Size: 134.75 KB | Download (137): AutoCAD Drawing Viewer Download |
 AutoProject for AutoCAD is a plug-in for AutoCAD 2000, 2000i, 2002 and 2004. This plug-in gives AutoCAD the ability to project 3D entities to 2D entities in the XY plane in the AutoCAD model space. A common but inefficient method of creating workshop ready drawings is to create the top view, the...
AutoProject for AutoCAD is a plug-in for AutoCAD 2000, 2000i, 2002 and 2004. This plug-in gives AutoCAD the ability to project 3D entities to 2D entities in the XY plane in the AutoCAD model space. A common but inefficient method of creating workshop ready drawings is to create the top view, the...
Platforms: Windows
| License: Commercial | Cost: $100.00 USD | Size: 400 KB | Download (135): AutoProject for AutoCAD Download |
 DwgGrid for AutoCAD - Preview Image Viewer, Print and save the AutoCAD, Inventor, and Revit preview image.DwgGrid for AutoCAD is a Windows Explorer like browser for all AutoCAD type files. DwgGrid prints the drawing preview image, file listings and the directory tree structure. DwgGrid also...
DwgGrid for AutoCAD - Preview Image Viewer, Print and save the AutoCAD, Inventor, and Revit preview image.DwgGrid for AutoCAD is a Windows Explorer like browser for all AutoCAD type files. DwgGrid prints the drawing preview image, file listings and the directory tree structure. DwgGrid also...
Platforms: Windows
| License: Shareware | Cost: $24.95 USD | Size: 1.44 MB | Download (134): DwgGrid for AutoCAD Download |
 OrthoGraph Architect supports floor plan sketching and measurement on-site using a PDA. The software is built for appraisers, insurance inspectors, architects, real-estate agencies, flooring installers and anyone who needs digitized drawings or to calculate the area and perimeter of a floor plan...
OrthoGraph Architect supports floor plan sketching and measurement on-site using a PDA. The software is built for appraisers, insurance inspectors, architects, real-estate agencies, flooring installers and anyone who needs digitized drawings or to calculate the area and perimeter of a floor plan...
Platforms: Windows, Windows CE, Pocket PC
| License: Shareware | Cost: $499.00 USD | Size: 21.09 MB | Download (132): OrthoGraph Architect Download |
 progeCAD AutoCAD DWG Clone, 1/10th the cost, no need for conversion! No learning curve for AutoCAD users, Industry standard AutoCAD Commands. AutoCAD Menu, Script, Font Compatibility, AutoLISP Compatibility! for architects, building kitchen and bath designers, civil, electrical, AEC, MEP and...
progeCAD AutoCAD DWG Clone, 1/10th the cost, no need for conversion! No learning curve for AutoCAD users, Industry standard AutoCAD Commands. AutoCAD Menu, Script, Font Compatibility, AutoLISP Compatibility! for architects, building kitchen and bath designers, civil, electrical, AEC, MEP and...
Platforms: Windows
| License: Shareware | Cost: $299.00 USD | Size: 142.23 MB | Download (131): progeCAD Standard AutoCAD Clone Download |
 An add-on for AUTOCAD 2002-2018 or BricsCAD V15-V17, which determines the intersection curves between 2 sets consisting of 3DFACE, 3DSOLID or 3DMESH entities. The outcome is represented by 3DPOLY entities. It can also generate 3DFACE entities, perpendicular to a POLYLINE for obtain cross...
An add-on for AUTOCAD 2002-2018 or BricsCAD V15-V17, which determines the intersection curves between 2 sets consisting of 3DFACE, 3DSOLID or 3DMESH entities. The outcome is represented by 3DPOLY entities. It can also generate 3DFACE entities, perpendicular to a POLYLINE for obtain cross...
Platforms: Windows, Windows 8, Windows 7, Windows Server
| License: Shareware | Cost: $26.00 USD | Size: 613 KB | Download (130): 3DINTERSECTION for AutoCAD Download |
 MyDraw for Mac is an advanced diagramming software and vector graphics drawing tool. This diagram software includes powerful features to help you create flowcharts, org charts, mind maps, network diagrams, floor plans, family tree diagrams, general business diagrams, vector drawings, flyers,...
MyDraw for Mac is an advanced diagramming software and vector graphics drawing tool. This diagram software includes powerful features to help you create flowcharts, org charts, mind maps, network diagrams, floor plans, family tree diagrams, general business diagrams, vector drawings, flyers,...
Platforms: Mac
| License: Shareware | Cost: $69.00 USD | Size: 273.53 MB | Download (129): MyDraw Download |
 Flip AutoCAD allows publishers, marketers and web agencies to transform static AutoCAD (*.dwg;*.dwt; *.dws; *.dxf) materials into interactive online flash publications, with the popular flip page effect.
The software can be installed locally on a PC computer, enabling full in-house...
Flip AutoCAD allows publishers, marketers and web agencies to transform static AutoCAD (*.dwg;*.dwt; *.dws; *.dxf) materials into interactive online flash publications, with the popular flip page effect.
The software can be installed locally on a PC computer, enabling full in-house...
Platforms: Windows
| License: Freeware | Size: 10.19 MB | Download (116): Flip AutoCAD - freeware Download |
 Visualize your workflow with a diverse content creation tool able to combine adaptable text, image, object, and effect elements in a single document. Canvas Draw 5 services the creation of mechanical documentation, including assembly, maintenance, and repair instructions. Rapidly illustrate...
Visualize your workflow with a diverse content creation tool able to combine adaptable text, image, object, and effect elements in a single document. Canvas Draw 5 services the creation of mechanical documentation, including assembly, maintenance, and repair instructions. Rapidly illustrate...
Platforms: Mac
| License: Shareware | Cost: $49.00 USD | Size: 234.69 MB | Download (113): Canvas Draw Download |




